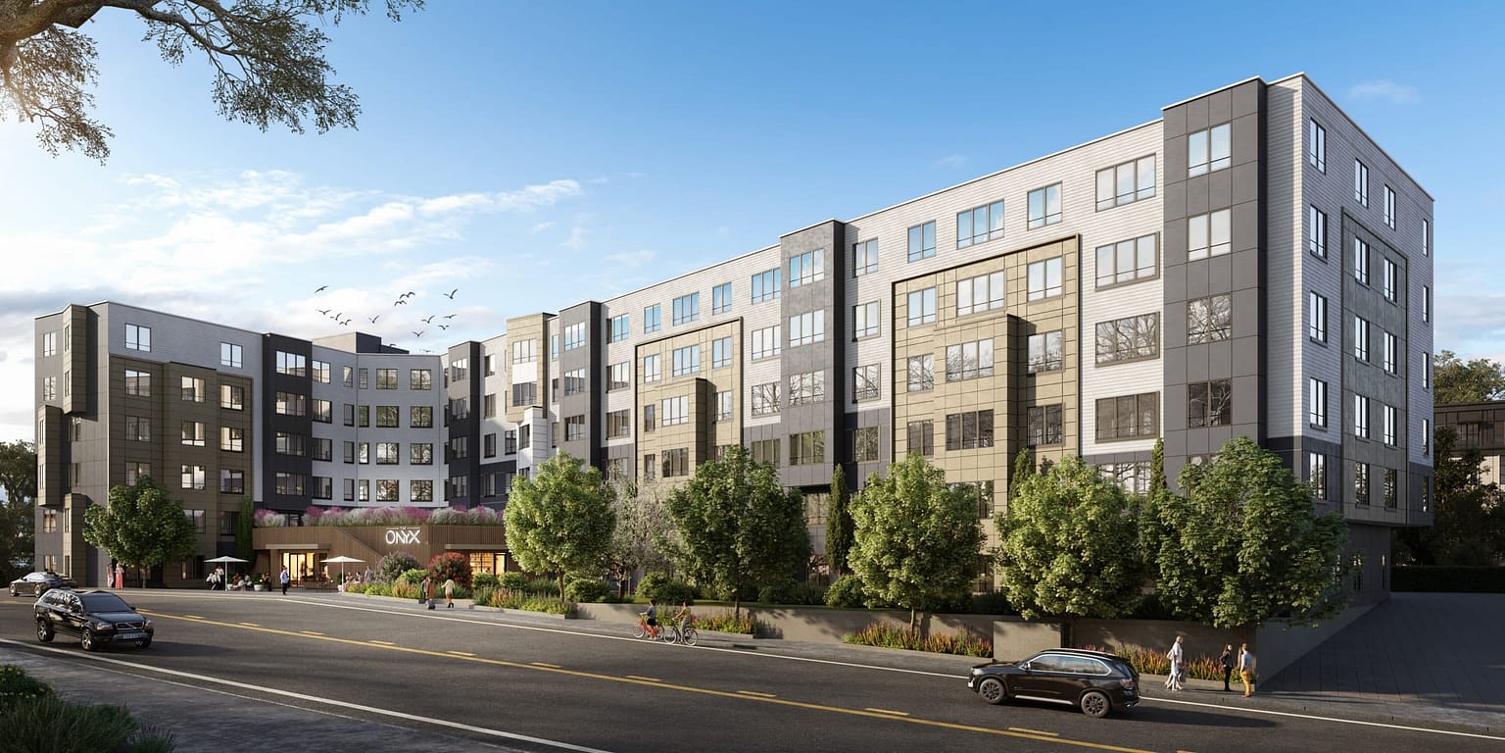
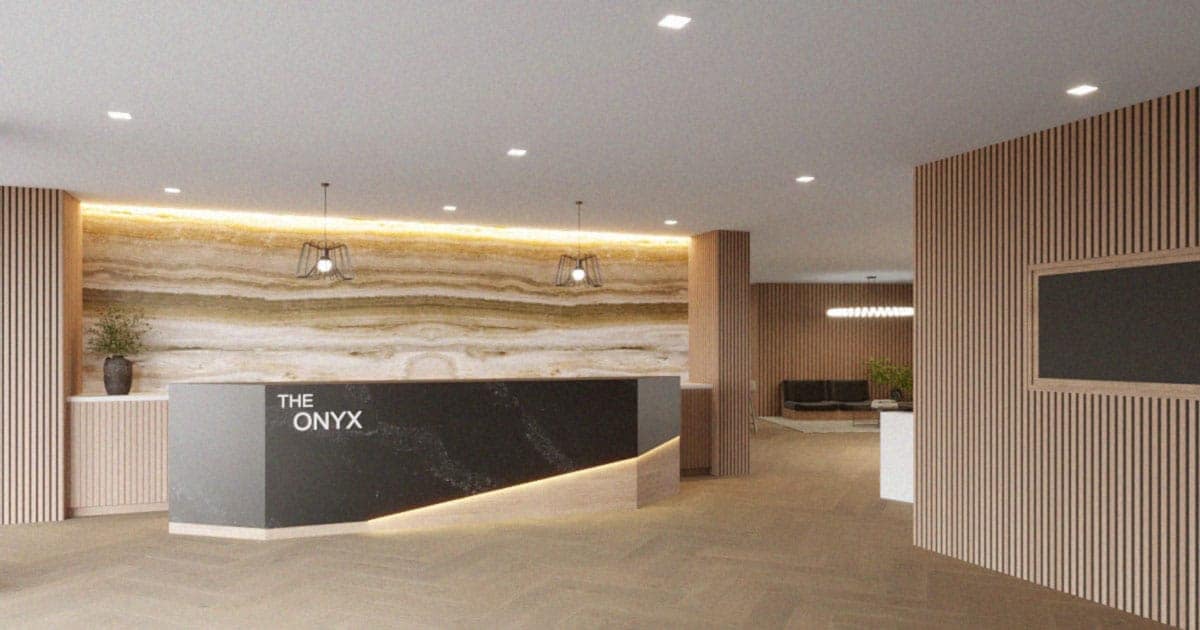
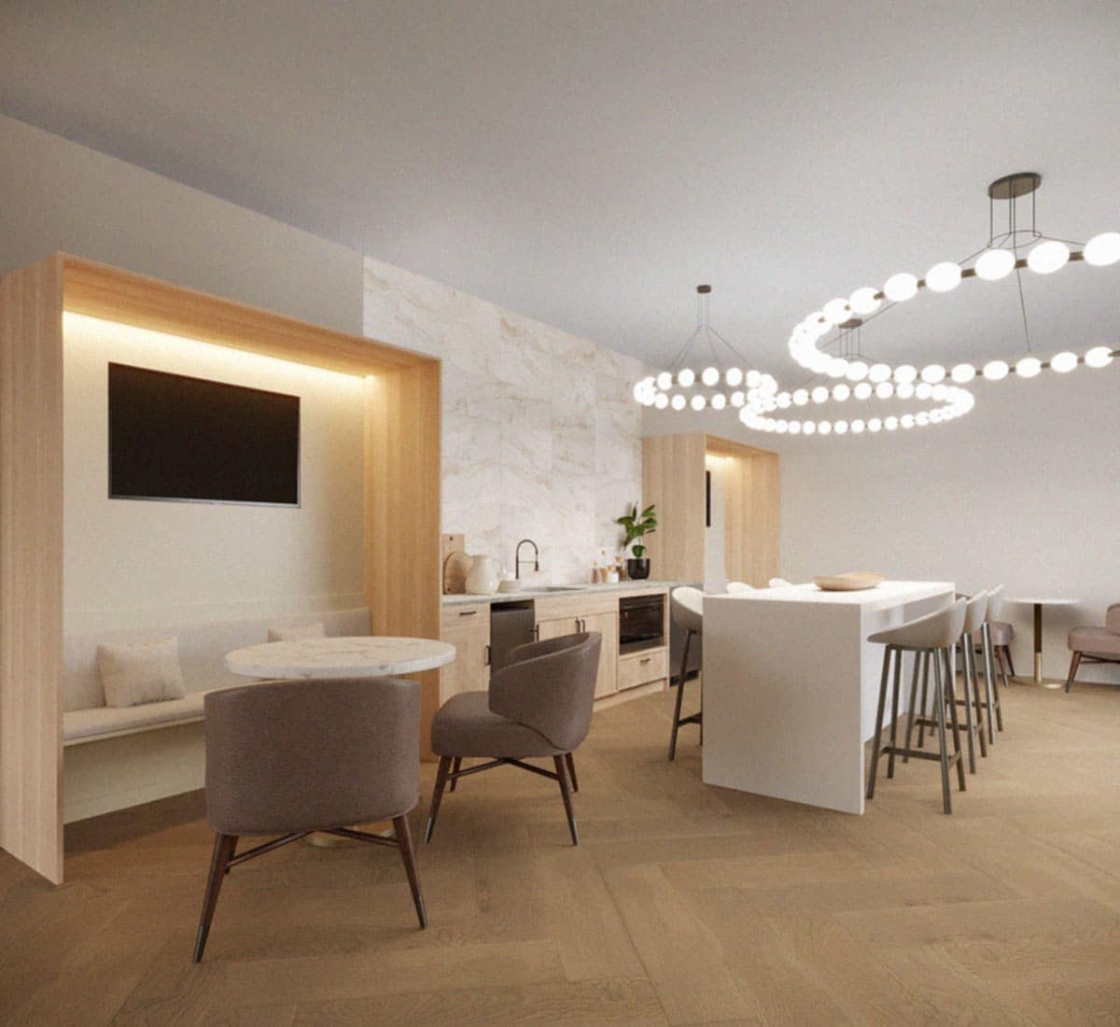
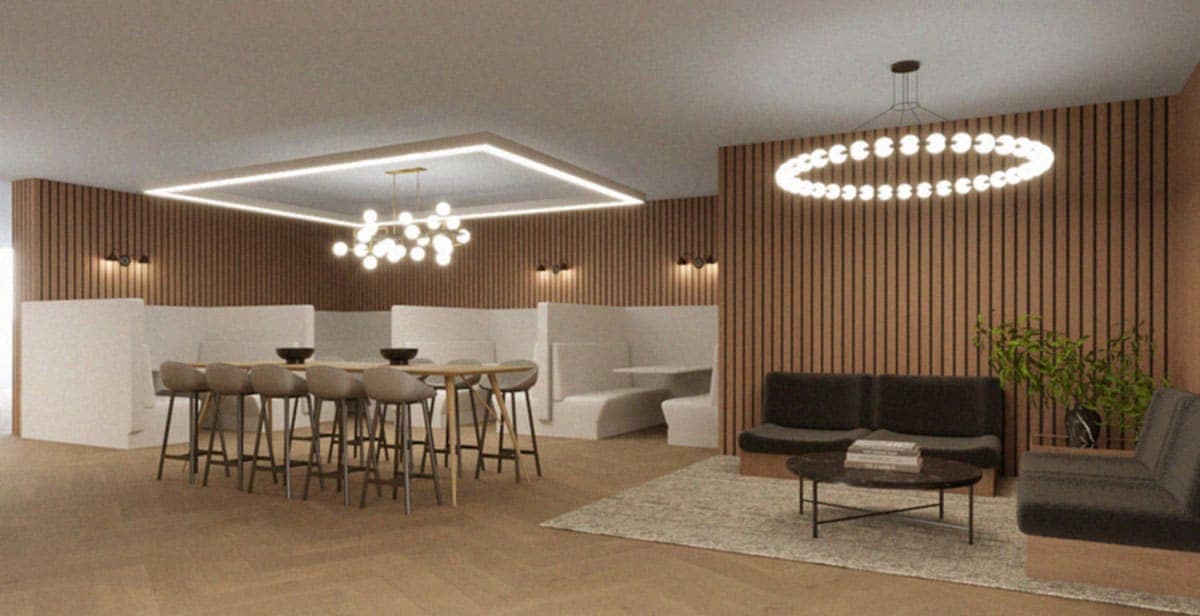
Lynn, MA
102 Parking Spots | Golf Simulator | Dog Park | Cafe
Our team is proud to present The Onyx, a fully permit-approved, six-story mixed-use development in Lynn, MA. The project comprises 181 residential rental units, one retail unit, 102 subgrade parking spots, and a total gross square footage of 210,664. The construction features a wood frame and steel podium, with one story of steel over five floors of wood construction. The Onyx offers a mix of 74 one-bedroom, 36 studio, and 71 two-bedroom units. The development boasts various amenities, such as a fitness center, outdoor patio, golf simulator, and dog park. The development team is in the final stages of negotiations to bring an MBTA commuter rail platform directly behind the project, which is expected to significantly impact the lease-up period.
Project Team:
The Onyx was brought to life through the collaboration of several expert firms: architectural design by Khalsa Design, structural engineering by Veitas Engineers, mechanical engineering by Allied Consulting, and acoustics consulting by Cross-Spectrum Acoustics Inc. The team is dedicated to delivering this exceptional development to the growing community of Lynn.
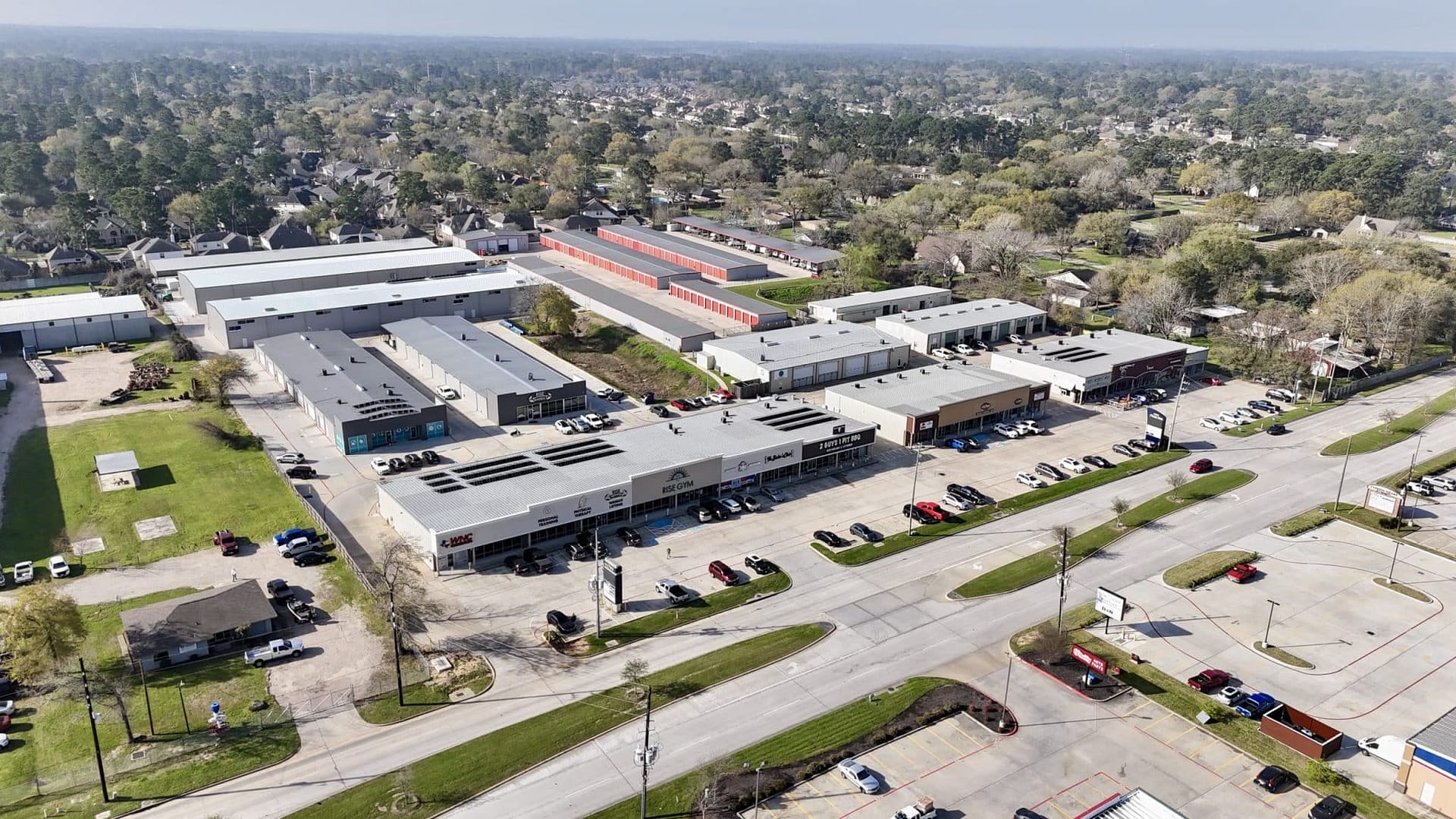
Strategy
Sqft
Just kidding 😉 . We have a lot going on, and we’d be happy to bring you in….whether it’s simply explaining our strategy and going our separate ways or earning the opportunity to deliver you real results.